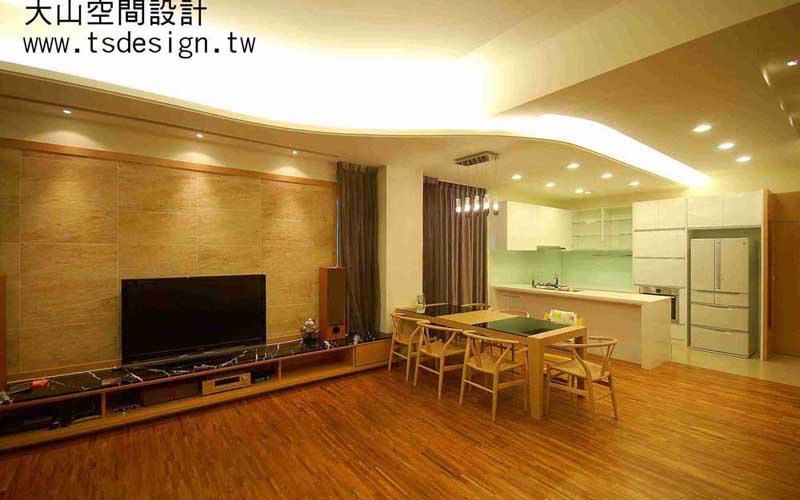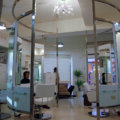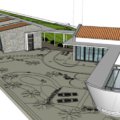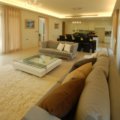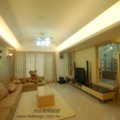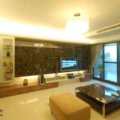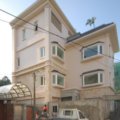大山作品:馬克先生宅 / 大山台南 室內設計
設計說明:
本案除了室內設計與局部建築調整外,結合了景觀設計,試圖將室內空間的視景延伸到室外。透過景觀設計的空間軟化,讓室內空間更有活力,也更能營造出都市的減壓住宅設計。
玄關以黃色色牆搭配主畫,做為視覺焦點,白色烤漆櫃子與黑雲石的明暗對比,讓空間更有設計感。
| [singlepic id=259 w=500 h=667 float=] |
玄關並可作為書房空間的延伸,讓書房的視覺深度更加擴大。柚木的書房搭配實木老柚木桌,側邊並搭配了一個粉紅色的沙發,讓書房在沉穩中仍然輕鬆。
| [singlepic id=264 w=500 h=667 float=] |
書房兩側留有室外景觀設計,使得書房的空間感更為舒適。
| [singlepic id=258 w=500 h=667 float=]
[singlepic id=256 w=500 h=667 float=] [singlepic id=257 w=500 h=667 float=] |
粉紅色沙發背後的白牆,其實隱藏了書房專用的衛浴,進口窯變磚主牆搭配杉木實木天花,表現出廁所的質感與品味
| [singlepic id=265 w=667 h=500 float=] |
客廳使用了柚木實木丁掛地板,搭配電視主牆的窯變磚,側邊擺置了餐廳區,最內部則是開放性廚房
| [singlepic id=270 w=500 h=667 float=]
[singlepic id=273 w=667 h=500 float=] [singlepic id=280 w=500 h=667 float=] |
客廳及餐廳外的露台景觀,軟化了客廳的空間氛圍。景觀帶給主人的休閒氣息與視覺感受,並讓室內空間與外部空間有了美好的整合
| [singlepic id=283 w=667 h=500 float=]
[singlepic id=288 w=500 h=667 float=] |
廚房設備與開放的空間感,讓廚房的工作變成一種享受
| [singlepic id=275 w=500 h=667 float=]
[singlepic id=294 w=500 h=667 float=] [singlepic id=293 w=500 h=667 float=] |
主臥室以檜木質感,化妝桌隔而不斷的設計手法,讓空間呈現最大化
| [singlepic id=297 w=500 h=667 float=]
[singlepic id=301 w=500 h=667 float=] |
主臥衛浴以板岩磚搭配帝諾石,再以實木杉木天花襯托,顯現了主臥衛浴的氣質
| [singlepic id=309 w=500 h=667 float=]
[singlepic id=310 w=667 h=500 float=] |
女孩房粉紅色與紫色系的搭配,讓女孩房顯得很夢幻
| [singlepic id=321 w=500 h=667 float=] |
男孩房簡單素雅的搭配,來顯示活潑的氣質
| [singlepic id=326 w=500 h=667 float=]
[singlepic id=324 w=500 h=667 float=] |
